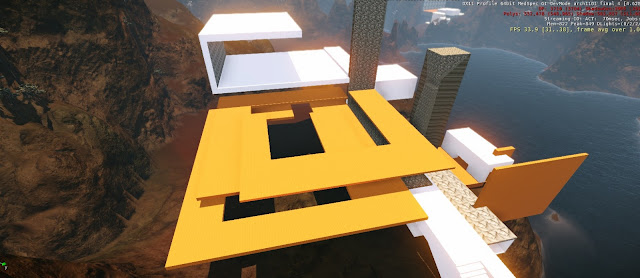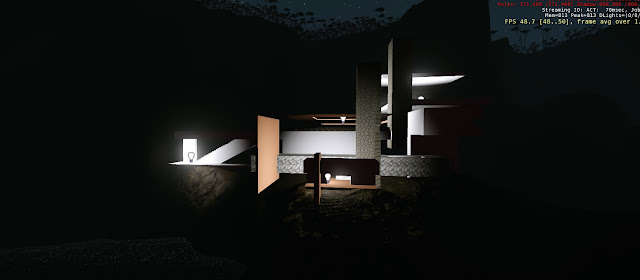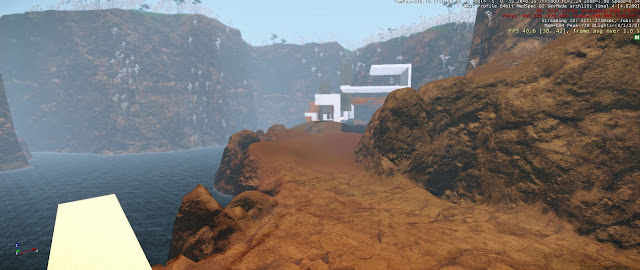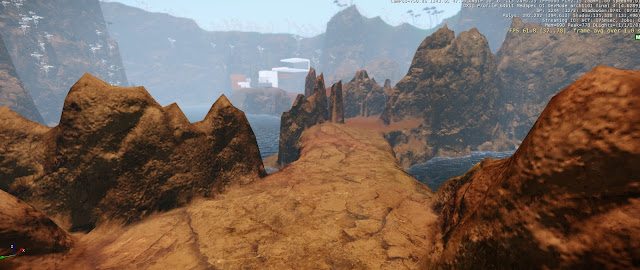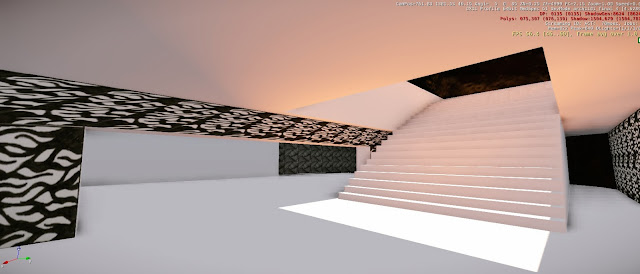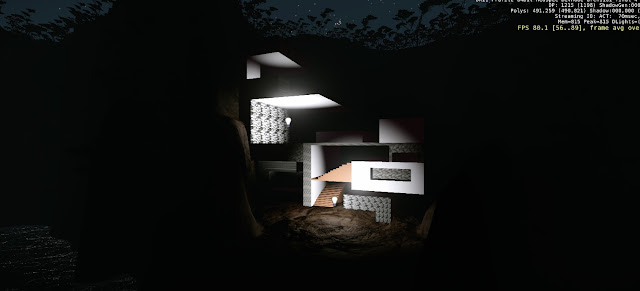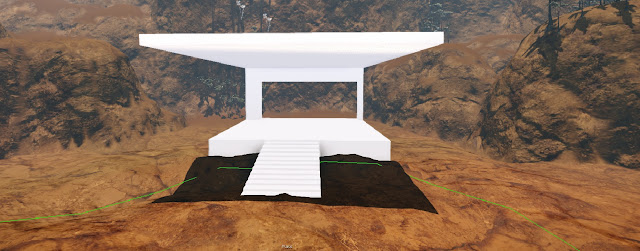Cryengine
https://www.dropbox.com/sh/tib9srhd8udr18t/lVe7neEceQ
Sketchup
https://www.dropbox.com/sh/nf3fvyuxtl7lsn4/0krofkUjJ5
Tuesday 25 June 2013
Final Submission
5 Final Images
Overview of the whole bridge and environment
Overview of the bridge and school
The Folly
Folley, meeting place and landing for lifts
The lift
Extra Screenshots
Rooms
The workshop and computer lab
The gallery and library space
Lecture theatre
Student office and meeting space. Lift lands on space next to the office.
Studio spaces. There are 5 rooms altogether, 20 people per room. All the rooms and connected inside.
Staff office and meeting space.
Interior
Inside the meeting space to show scale.
Inside the lecture theatre.
Inside the studio space.
Meeting Space, Folly and Lifts
How do the folly, the lifts and the school all link to the theory?
The lift, school and the folly address the conflict between pragmatism and radical design in architecture. I have designed the school to represent pragmatism through using purely cubes and rectangular prisms in its construction. However, I have then used extra boxes to pile them over one another, using pragmatic shapes in a more radical way. Similarly, the lifts contrast against the cubes of the school as they are both angular and asymmetrical.
Monday 13 May 2013
Article Mashup
The architect’s task is finding “a way to incorporate and integrate differences, not through compromise or by choosing sides, but by tying conflicting interests into a Gordian knot of new ideas.” Architecture is the greatest of the arts, and it encompasses thinking that other arts don’t even deal with. Like relationship of the work to the individual human being – the person who uses it; the person who experiences it; the person who sees it; and how that person perceives that space. Yet Architecture is not origami. A drawing cannot be folded in a clever way to make a real building. A picture of a building is nomore architecture than adrawing of a sculpture isthe sculpture. To exist, the building must be built. A building is the outcome of an idea. The pragmatic problems of society are the conflict which the utopian thoughts of the architect try to solve. I don’t say all buildings are architecture, first of all. So there’s lots of buildings that have nothing to do with architecture. They have to do with economics. They have to do with an enclosure, but I wouldn’t consider them works of architecture. To be a work of architecture is creating a work of art. Pragmatism is the philosophy that connectsan idea with its result. It measures the success of the idea by its function, its appearance and its contribution to theenvironment in which it exists. The architect is, however, together with rather than against society. It is not the traditional image of the angry young man rebelling against the establishment but rather a pleaser of the establishment, done to a such degree that it becomes a radical agenda.
Overall Theory: Architecture addresses the conflict between pragmatism and aesthetic brilliance and innovation.
http://www.archdaily.com/366660/yes-is-more-the-big-philosophy/
Overall Theory: Architecture addresses the conflict between pragmatism and aesthetic brilliance and innovation.
http://www.archdaily.com/366660/yes-is-more-the-big-philosophy/
http://bigthink.com/videos/is-architecture-art
http://www.academia.edu/1681991/New_Pragmatism_in_Architecture_and_Design_Zeitgeist_not_Method
6 Architectural Theories
Less is more-Mies van der Rohe
Form follows function- Louis Sullivan
A machine for living in- Le Corbusier
Architecture is the art of how to waste space- Phillip Johnson
Supply and demand regulate architectural form-Adolf Loos
The architecture we remember is that which never consoles or comforts us
Sunday 5 May 2013
Final Model
Link to my cry engine environment. In folder under 'ARCH1101_final_11'
https://www.dropbox.com/sh/2qhlqrde129zp5w/gKkOvKUVTz
Link to my sketchup monuments
https://www.dropbox.com/sh/fenbwb9zmz1y501/rpQmC3meOI
https://www.dropbox.com/sh/2qhlqrde129zp5w/gKkOvKUVTz
Link to my sketchup monuments
https://www.dropbox.com/sh/fenbwb9zmz1y501/rpQmC3meOI
Concepts
Zaha Hadid: Spaces created by the funnelling of movement and communication
Norma Merrick Sklarek: Architecture should be functional and pleasant, not just in the image of the ego of the architect
Electroliquid aggregration: Architecture, created by the funnelling of movement and communication, serve as functional yet dynamic spaces.
Norma Merrick Sklarek: Architecture should be functional and pleasant, not just in the image of the ego of the architect
Electroliquid aggregration: Architecture, created by the funnelling of movement and communication, serve as functional yet dynamic spaces.
Screenshots of the Monuments
5 Screenshots to be marked
A birds eye view of the landform and monuments
The meeting place for the students and the jetty
Norma Merrick Sklareks monument. I have used simple boxes to create the monument to make it 'functional and pleasant'. The circulation within the monument is also simple, and the majority of space is accessible so that it serves a purpose for visitors and not just made 'in the image of the ego of the architect.
Zaha Hadids Monument. I have repeatedly used tunnel-like structures to communicate 'the funnelling of movement' as tunnels a typically made purely to travel from one point to another, as opposed to spending extended time in.
A side view of Hadids monument. Wooden panels have been constructed and layered to extend this tunnel motif.
Extra Screenshots
Zaha Hadid
View of Hadids monument at night.
The pathway from Hadids monument to the meeting place.
A close up of the tunnel.
Side view of the monument.
Norma Merrick Sklarek
Pathway from the monument to the meeting place.
The interior of the monument. Clean and simple shapes and lines have been used to reflect Sklareks own technique.
Interior of monument.
View of monument and night.
Other
Close up of the meeting place.
The way into the valley.
18 Axonometric Sketches
Zaha Hadid
Continuous building mass
Fluid Geometries
Spaces created by the funnelling of movement and communication
Norma Merrick Sklarek
Functional and pleasant, not in the image of the ego of the architect
Architecture as simple lines
Purely symmetrical forms
Combined Axonometrics
Subscribe to:
Posts (Atom)






















